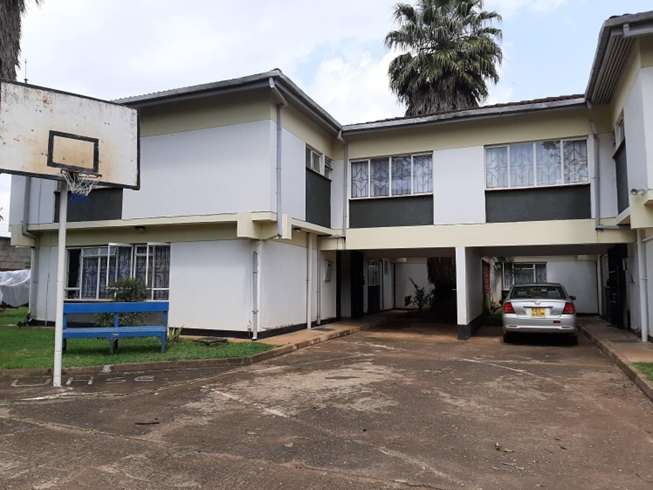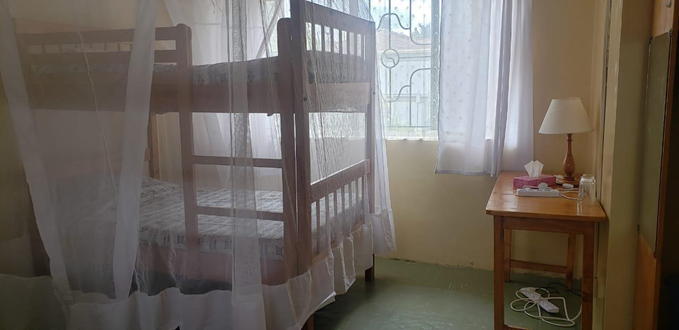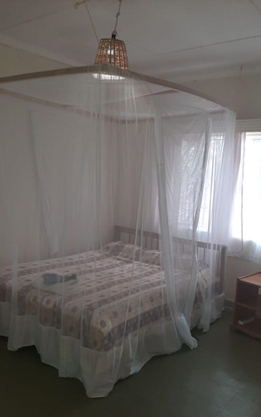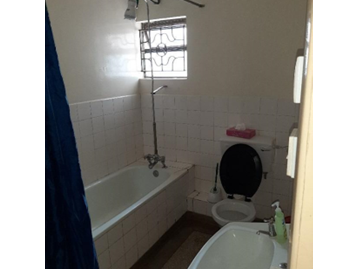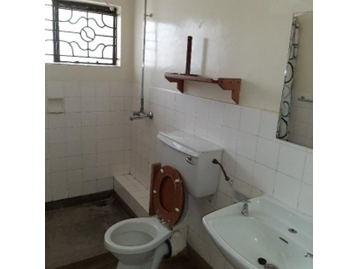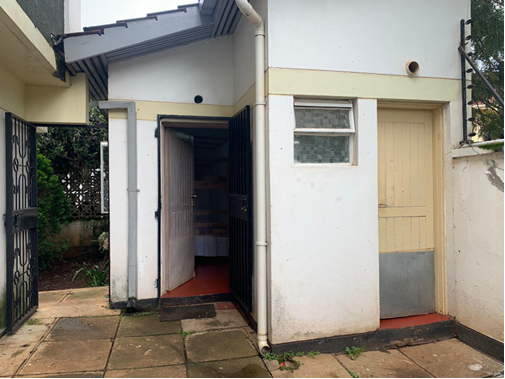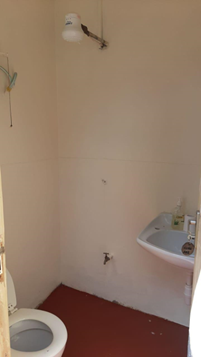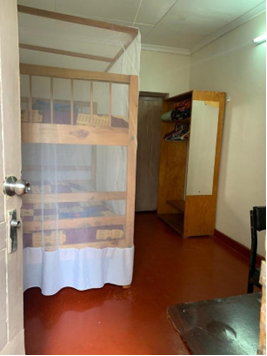Appendix B: IU House Room Photos
The majority of short-term housing at IU House is available in houses 1-4. Inside each of these houses are four rooms: one master bedroom with an ensuite bathroom and three rooms with a shared bathroom.
The number of beds in the three other rooms varies from 1-4; by default, these rooms are typically assigned to residents. Students are typically assigned to an SQ (former servants quarters), which is a shared room with an external-facing door and an external-facing bathroom. Master bedrooms are not available to trainees.
