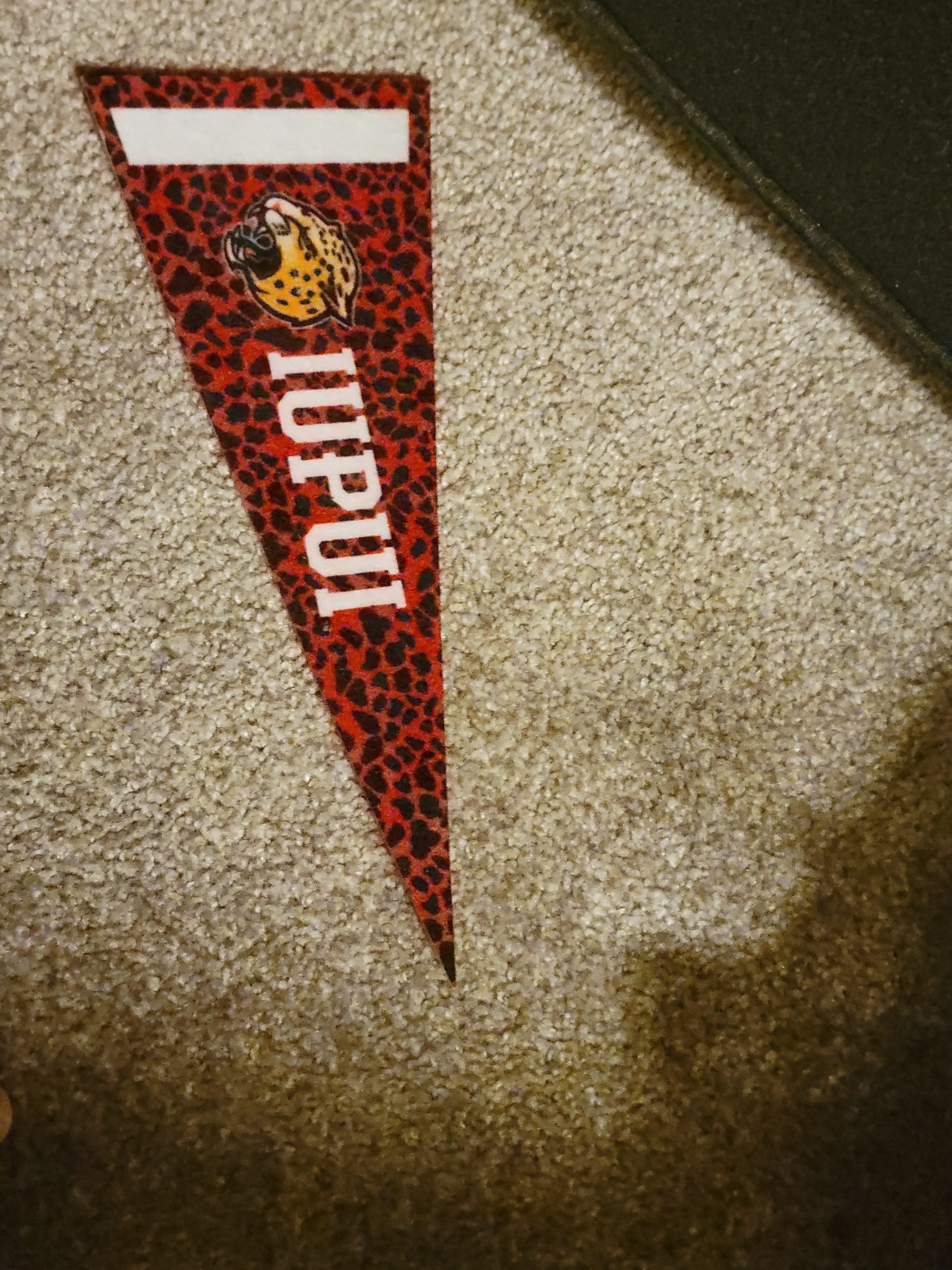52 Noah’s Ark
My academic career began in 1974 teaching three years at the University of Khartoum, Sudan in the heat of the Sahara and one year in the frigid Grand Forks, North Dakota and then to the refuge of IUPUI in Indianapolis. My IUPUI building was named Cavanaugh Hall after Robert E. Cavanaugh, who was dean of the Indiana University’s Indianapolis programs from the 1920s until 1946.
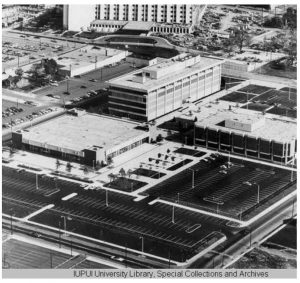
Once called building A, Cavanaugh Hall (1969), top center appeared very functional as the Ark that Noah built. The library (Now Taylor Hall) is on the right and lecture hall on the left. On the top margin is the Medical School. The rest were parking lots.
After the decision to replace an Afro-American community with a university campus, Cavanaugh Hall was one of the first Non-medical buildings constructed. When I arrived in 1978 there were still small scattered homes stationed in the middle of parking lots. The University was given eminent domain and the landlords took their money and ran. According to Charles Blair, an Indianapolis native, the University did honor those few homeowners by allowing them to keep their houses until they died. By 1985, all of those houses were gone.
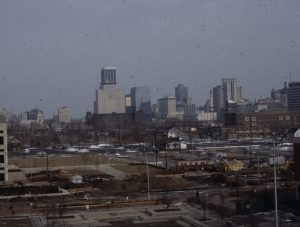
From the roof of Cavanaugh Hall looking east toward downtown, the corner of the Engineering Building on the left sits beside a wide area of parking lots with piles of bulldozed snow and a few if the residences that were allowed to remain. The ground work for the construction Social Work SPEA Building can be seen. December 1978. Photo by Rick Bein.

Vastness of the IUPUI parking lots. Image from the Sagamore campus newspaper. 1984
Cavanaugh Hall has long served a dual function: academic home of the IU School of Liberal Arts, and the administrative offices of Admission, Registrar, Bursar and Financial aid. I arrived in Cavanaugh Hall in August 1978 when the Geography program was coordinated by Tom Fedor with two more faculty Armando da Silva and myself. We three were squeezed in to small offices on the fifth floor facing downtown Indianapolis. We were mixed in with faculty from English, Spanish, German, and French. I guess Geography was the fifth language being spoken. Down the hall were the Schools of Social Work, Business, Public & Environmental Affairs and the Department of Geology. Joe Taylor was Dean of Liberal Arts and I was one of the last hires that he made. I am honored, though I did not give much thought to it at the time. He was a grand old gentleman that always had a friendly spark in his eye.
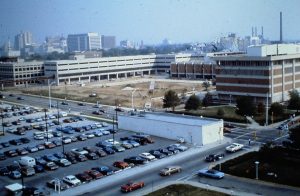
Cavanaugh Hall on the right from University Hospital mid 80s. Construction in the center was for the preparation of Taylor Park. Photo by Rick Bein
A year later Jim Baldwin joined us in geography. He thought Cavanaugh looked like Noah’s Ark. The long narrow vertical windows on the fourth floor offered excellent places for the giraffes to stick out their heads. Thereafter, the secret was that all those offices on the fourth floor were occupied by giraffes and that included the Dean of Liberal Arts. I am not sure who and where all the other critters belonged, but that is a subject for another day.
Only the windows on the top two floors afforded nice views of the city, but the offices were tiny. For those of us who agreed to move down to windowless quarters were given slightly larger spaces. I often wondered, though, that maybe those window offices facing east were plagued with radiation coming off the various communications transmitters on top of the downtown buildings. I noticed that a very high percentage of faculty with windows facing downtown came down with cancer. Very few of the sick ones are alive today. After a couple of years, the Geography Department was moved to a suite on the second floor. My office is a very secure place on the northwest corner of the building, bricked-in and covered with concrete, free from radiation and any sound outside. I have no clue of the weather outside.
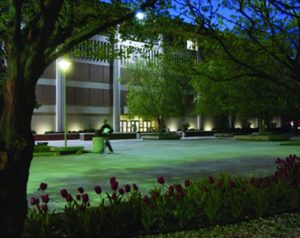
Cavanaugh Hall in 2018
Cavanaugh unfortunately suffered a few other environmental risks. It was built in the days when asbestos was state of the art and much of the original interior insulation, paneling, ducts and pipes etc. are still there, but carefully covered with layers of paint and duct tape. Also, like much of downtown it was constructed in glacial out wash which being loose sand and gravel allows poison radon gas to rise easily to the surface and tends to accumulate in basements. Special vents in Cavanaugh release most of this radioactive gas to the outdoors. They built Cavanaugh Hall so that the basement is below the level of the storm water sewer lines. Even now when the sewers back up, some of the overflow can enter our basement. Special sump pumps are supposed to protect against overflow.
Major changes have taken place on the campus over the 40 past years. Many buildings now surround the once lonely Cavanaugh Hall in the middle of parking lots. As the parking lots were taken over by buildings, parking garages now accommodate students, faculty and visitors.
Cavanaugh Hall has been my “home” for 42 years and I have seen the many changes that have taken place with the building but also to the outside surroundings. From an urban slum to a sophisticated campus close to 30,000 students, “Noah’s Arc” was the forerunner of the non-medical campus.
After taking a three year leave of absence from the University in the 1990s I was SHOCKED to see Cavanaugh trying to impregnate the lovely beautiful new building across the street!

